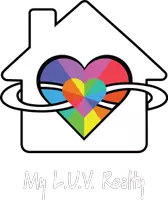4 Beds
3.5 Baths
3,340 SqFt
4 Beds
3.5 Baths
3,340 SqFt
Key Details
Property Type Single Family Home
Sub Type Single Family Residence
Listing Status Active
Purchase Type For Sale
Square Footage 3,340 sqft
Price per Sqft $1,047
Subdivision Palo Viento 2
MLS Listing ID 6860126
Style Santa Barbara/Tuscan
Bedrooms 4
HOA Fees $260/ann
HOA Y/N Yes
Originating Board Arizona Regional Multiple Listing Service (ARMLS)
Year Built 2020
Annual Tax Amount $5,151
Tax Year 2024
Lot Size 0.327 Acres
Acres 0.33
Property Sub-Type Single Family Residence
Property Description
Newly constructed in 2020 by Eagle Luxury Properties and masterfully designed by Candelaria Design, this residence offers a level of sophistication and thoughtful detail rarely found in new builds.
As you approach the home, you're greeted by a curated landscape of specimen cacti and meticulously manicured desert flora, creating a striking pathway to the gated courtyard entrance.
Step through the front door and you'll immediately notice the timeless elegance of the interior finishes—each element carefully selected to ensure lasting style and harmony. The family room is anchored by a dramatic fireplace and features large sliding doors that frame views of the lush, resort-style backyard.
At the heart of the home, the chef's kitchen is a hub for entertaining, featuring a generous center island, top-tier Wolf and Sub-Zero appliances, and a seamless blend of beauty and function. Just beyond, you'll find an oversized walk-in pantry and a spacious laundry room with ample built-in storage.
A secondary living area offers the perfect space for a media room or play area, conveniently situated near the guest bedrooms for privacy and versatility.
The primary suite is a tranquil retreat, highlighted by a large sliding door that invites the vibrant greenery of the surrounding oleanders into the room. The spa-like primary bathroom is finished with light stonework, designer fixtures, a deep soaking tub, and an expansive walk-in shower, an inviting space for rest and rejuvenation.
On the opposite side of the home, a junior primary suite provides guests or extended family with a private sanctuary complete with its own en-suite bath and walk-in closet. Two additional guest bedrooms share a stylish Jack & Jill bathroom, echoing the elegant finishes found throughout the home.
Step outside to the entertainer's dream backyard, featuring a sparkling blue pool, low-maintenance artificial turf, multiple seating and dining areas, a covered patio with outdoor kitchen, and a privacy-enhancing perimeter of mature oleanders.
The current owners have meticulously maintained the home to ensure it continues to feel like new construction. With fresh exterior paint last year, annual roof inspections, and routine servicing of all mechanical systems, the home not only looks pristine but functions flawlessly.
This one-of-a-kind property blends luxury, comfort, and peace of mind, all in one of Scottsdale's most beloved neighborhoods. We look forward to welcoming you for a private showing.
Location
State AZ
County Maricopa
Community Palo Viento 2
Direction West on Via Linda, Home on Right(North)
Rooms
Other Rooms Great Room, Family Room
Master Bedroom Not split
Den/Bedroom Plus 4
Separate Den/Office N
Interior
Interior Features Eat-in Kitchen, 9+ Flat Ceilings, No Interior Steps, Soft Water Loop, Vaulted Ceiling(s), Kitchen Island, Double Vanity, Full Bth Master Bdrm, Separate Shwr & Tub, High Speed Internet, Granite Counters
Heating Electric
Cooling Central Air, Ceiling Fan(s)
Flooring Carpet, Stone, Tile, Wood
Fireplaces Type Other, 1 Fireplace, Family Room
Fireplace Yes
Window Features Dual Pane
SPA None
Exterior
Exterior Feature Private Yard, Built-in Barbecue
Parking Features Garage Door Opener, Direct Access, Attch'd Gar Cabinets, Temp Controlled, Electric Vehicle Charging Station(s)
Garage Spaces 3.0
Garage Description 3.0
Fence Block
Pool Play Pool, Private
Community Features Biking/Walking Path
Utilities Available Propane
Amenities Available Management, Rental OK (See Rmks)
Roof Type Tile
Porch Covered Patio(s)
Private Pool Yes
Building
Lot Description Desert Back, Desert Front, Synthetic Grass Back, Auto Timer H2O Front, Auto Timer H2O Back
Story 1
Builder Name Eagle Luxury Properties
Sewer Public Sewer
Water City Water
Architectural Style Santa Barbara/Tuscan
Structure Type Private Yard,Built-in Barbecue
New Construction No
Schools
Elementary Schools Kiva Elementary School
Middle Schools Mohave Middle School
High Schools Saguaro High School
School District Scottsdale Unified District
Others
HOA Name McCormick Ranch POA
HOA Fee Include Maintenance Grounds
Senior Community No
Tax ID 174-26-067
Ownership Fee Simple
Acceptable Financing Cash, Conventional
Horse Property N
Listing Terms Cash, Conventional

Copyright 2025 Arizona Regional Multiple Listing Service, Inc. All rights reserved.
"My job is to find and attract mastery-based agents to the office, protect the culture, and make sure everyone is happy! "







