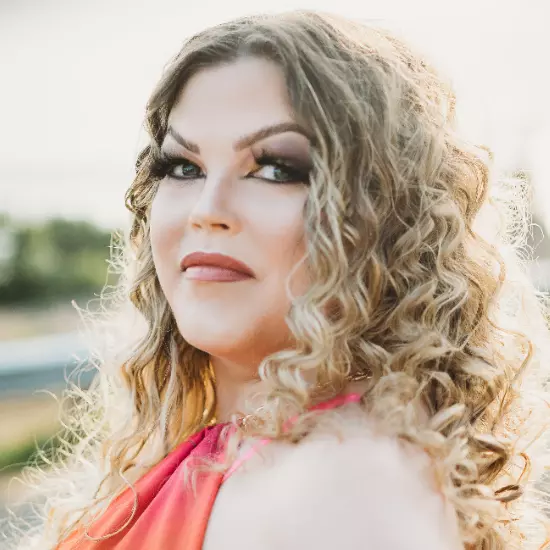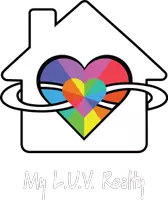$279,000
$275,000
1.5%For more information regarding the value of a property, please contact us for a free consultation.
3 Beds
2 Baths
1,377 SqFt
SOLD DATE : 10/18/2024
Key Details
Sold Price $279,000
Property Type Single Family Home
Sub Type Single Family Residence
Listing Status Sold
Purchase Type For Sale
Square Footage 1,377 sqft
Price per Sqft $202
Subdivision New Tucson Unit No. 1 (1-127)
MLS Listing ID 22422510
Sold Date 10/18/24
Style Ranch
Bedrooms 3
Full Baths 2
HOA Y/N No
Year Built 1991
Annual Tax Amount $1,851
Tax Year 2023
Lot Size 7,579 Sqft
Acres 0.17
Property Sub-Type Single Family Residence
Property Description
Almost like new! 3-bedroom, 2 bath with NO HOA! Discover a light and bright interior with soft, new carpet in the right areas, a welcoming living room, and neutral fresh paint. The eat-in kitchen features brand new stainless steel appliances, popular white cabinets, and ample new counters & cabinets for all your cooking needs. Continue into the main bedroom to find a walk-in closet and an ensuite with a makeup area and track lighting in the vanity. The private backyard has a large gate, an alley behind, plus a side gate, a citrus tree, a covered patio, convenient storage, and so much space for play or growth. Don't forget about the 2-car garage with extra storage & long driveway! Extra large laundry room. There are warranties on the roof & termites. HVAC is newer. This home awaits you!
Location
State AZ
County Pima
Area Southeast
Zoning Corona De Tuc - CR3
Rooms
Other Rooms None, Storage
Guest Accommodations None
Dining Room Dining Area
Kitchen Electric Oven, Electric Range, Garbage Disposal
Interior
Interior Features Ceiling Fan(s), Dual Pane Windows, High Ceilings 9+, Walk In Closet(s)
Hot Water Natural Gas
Heating Forced Air, Natural Gas
Cooling Ceiling Fans, Central Air, Gas
Flooring Carpet, Laminate
Fireplaces Type None
Fireplace N
Laundry Laundry Room
Exterior
Exterior Feature Shed
Parking Features Attached Garage/Carport, Electric Door Opener
Garage Spaces 2.0
Fence Block
Pool None
Community Features Golf, Sidewalks
View Mountains
Roof Type Shingle
Accessibility None
Road Frontage Paved
Private Pool No
Building
Lot Description Adjacent to Alley, North/South Exposure
Story One
Sewer Connected
Water City
Level or Stories One
Schools
Elementary Schools Sycamore
Middle Schools Corona Foothills
High Schools Andrada Polytechnic High School
School District Vail
Others
Senior Community No
Acceptable Financing Cash, Conventional, FHA, VA
Horse Property No
Listing Terms Cash, Conventional, FHA, VA
Special Listing Condition None
Read Less Info
Want to know what your home might be worth? Contact us for a FREE valuation!

Our team is ready to help you sell your home for the highest possible price ASAP

Copyright 2025 MLS of Southern Arizona
Bought with RE/MAX Professionals
"My job is to find and attract mastery-based agents to the office, protect the culture, and make sure everyone is happy! "







