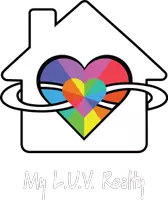$344,900
$344,900
For more information regarding the value of a property, please contact us for a free consultation.
4 Beds
2 Baths
2,464 SqFt
SOLD DATE : 03/20/2025
Key Details
Sold Price $344,900
Property Type Manufactured Home
Sub Type Manufactured Home
Listing Status Sold
Purchase Type For Sale
Square Footage 2,464 sqft
Price per Sqft $139
Subdivision Copper Crest (128-194)
MLS Listing ID 22504059
Sold Date 03/20/25
Bedrooms 4
Full Baths 2
HOA Fees $97/mo
HOA Y/N Yes
Year Built 1999
Annual Tax Amount $1,051
Tax Year 2024
Lot Size 7,754 Sqft
Acres 0.18
Property Sub-Type Manufactured Home
Property Description
Immaculate home on a quiet street with park-like backyard and common area behind. This home features 4 bedrooms and 2 baths. The two guest rooms have been extended an additional 8 feet. The kitchen and eating area is 15 x 24. A 225 sq foot AZ room is located adjacent to kitchen. Improvements include UV/Privacy screens on all windows, security doors, Culligan whole house water softener system, Culligan reverse osmosis in kitchen, irrigation system, louvered wall for privacy and sun protection on west side, new American Standard gas pac HVAC system, and inside paint. Copper Crest is a gated Active Adult Community which includes swimming, spa, shuffleboard, pool table, work-out facility, hiking and biking, and more. And, all within a short distance of Tucson. And you own the land!
Location
State AZ
County Pima
Area Southwest
Zoning Pima County - CMH2
Rooms
Other Rooms Arizona Room
Guest Accommodations None
Dining Room Dining Area
Kitchen Dishwasher, Garbage Disposal, Gas Range, Island, Microwave, Refrigerator, Reverse Osmosis
Interior
Interior Features Ceiling Fan(s), Low Emissivity Windows, Skylights, Solar Tube(s), Split Bedroom Plan, Storage, Vaulted Ceilings, Walk In Closet(s), Water Softener
Hot Water Natural Gas
Heating Forced Air, Gas Pac, Natural Gas
Cooling Central Air
Flooring Carpet, Ceramic Tile, Laminate, Vinyl
Fireplaces Type None
Fireplace N
Laundry Dryer, Laundry Room, Washer
Exterior
Exterior Feature Workshop
Parking Features Attached Garage/Carport, Separate Storage Area
Fence Wrought Iron
Community Features Exercise Facilities, Pool, Rec Center, Shuffle Board, Spa
Amenities Available Pool, Recreation Room, Spa/Hot Tub
View Mountains, Sunset
Roof Type Shingle
Accessibility Wide Doorways, Wide Hallways
Road Frontage Paved
Private Pool No
Building
Lot Description Borders Common Area, Cul-De-Sac, North/South Exposure
Story One
Sewer Connected
Water City
Level or Stories One
Schools
Elementary Schools Banks
Middle Schools Valencia
High Schools Cholla
School District Tusd
Others
Senior Community Yes
Acceptable Financing Cash, Conventional, FHA, VA
Horse Property No
Listing Terms Cash, Conventional, FHA, VA
Special Listing Condition None
Read Less Info
Want to know what your home might be worth? Contact us for a FREE valuation!

Our team is ready to help you sell your home for the highest possible price ASAP

Copyright 2025 MLS of Southern Arizona
Bought with Keller Williams Southern Arizona
"My job is to find and attract mastery-based agents to the office, protect the culture, and make sure everyone is happy! "







