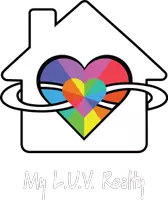$1,884,000
$1,995,000
5.6%For more information regarding the value of a property, please contact us for a free consultation.
4 Beds
4 Baths
4,025 SqFt
SOLD DATE : 04/30/2025
Key Details
Sold Price $1,884,000
Property Type Single Family Home
Sub Type Single Family Residence
Listing Status Sold
Purchase Type For Sale
Square Footage 4,025 sqft
Price per Sqft $468
Subdivision Coronado Foothills Estates
MLS Listing ID 22506442
Sold Date 04/30/25
Style Southwestern,Territorial
Bedrooms 4
Full Baths 3
Half Baths 1
HOA Y/N No
Year Built 1993
Annual Tax Amount $8,347
Tax Year 2024
Lot Size 0.880 Acres
Acres 0.88
Property Sub-Type Single Family Residence
Property Description
A timeless Spanish Colonial Masterpiece with unmatched city and mountain views.Located on a quiet cul-de-sac near the top of Alvernon way and nestled in the coveted Catalina Foothills, this meticulously crafted 4-bedroom, 4-bathroom home spans 4,025 square feet of luxurious living space on an expansive 0.88-acre lot. With sweeping Catalina Mtn, Finger Rock and Tucson city views, every detail has been thoughtfully updated, masterfully blending timeless Spanish Colonial charm with contemporary sophistication. Enter through a grand front courtyard, complete with a tranquil fountain, and pass through the impressive 11' historic mesquite hacienda door, imported from Mexico. Inside, you'll be welcomed by a magnificent great room featuring soaring 16' ceilings,
Location
State AZ
County Pima
Area North
Zoning Pima County - CR1
Rooms
Other Rooms Den, Storage
Guest Accommodations None
Dining Room Breakfast Bar, Dining Area
Kitchen Convection Oven, Cooling Drawers, Dishwasher, Garbage Disposal, Gas Range, Lazy Susan, Microwave, Prep Sink, Refrigerator, Reverse Osmosis
Interior
Interior Features Bay Window, Ceiling Fan(s), Central Vacuum, Entertainment Center Built-In, Exposed Beams, Foyer, High Ceilings 9+, Skylights, Split Bedroom Plan, Storage, Walk In Closet(s), Water Softener
Hot Water Natural Gas, Storage Tank, Tankless Water Htr
Heating Forced Air
Cooling Ceiling Fans, Central Air, Zoned
Flooring Concrete, Mexican Tile
Fireplaces Number 2
Fireplaces Type Gas, Wood Burning Stove
Fireplace Y
Laundry Dryer, Laundry Room, Sink, Washer
Exterior
Exterior Feature BBQ-Built-In, Courtyard, Fountain
Parking Features Attached Garage/Carport, Electric Door Opener, Over Height Garage, Separate Storage Area
Garage Spaces 3.0
Fence Block, Stucco Finish, View Fence
Community Features Walking Trail
View City, Mountains, Sunrise, Sunset
Roof Type Built-Up - Reflect
Accessibility None
Road Frontage Paved
Private Pool Yes
Building
Lot Description Elevated Lot, North/South Exposure
Story Two
Sewer Connected
Water City
Level or Stories Two
Schools
Elementary Schools Sunrise Drive
Middle Schools Orange Grove
High Schools Catalina Fthls
School District Catalina Foothills
Others
Senior Community No
Acceptable Financing Cash, Conventional, VA
Horse Property No
Listing Terms Cash, Conventional, VA
Special Listing Condition None
Read Less Info
Want to know what your home might be worth? Contact us for a FREE valuation!

Our team is ready to help you sell your home for the highest possible price ASAP

Copyright 2025 MLS of Southern Arizona
Bought with Long Realty Company
"My job is to find and attract mastery-based agents to the office, protect the culture, and make sure everyone is happy! "







